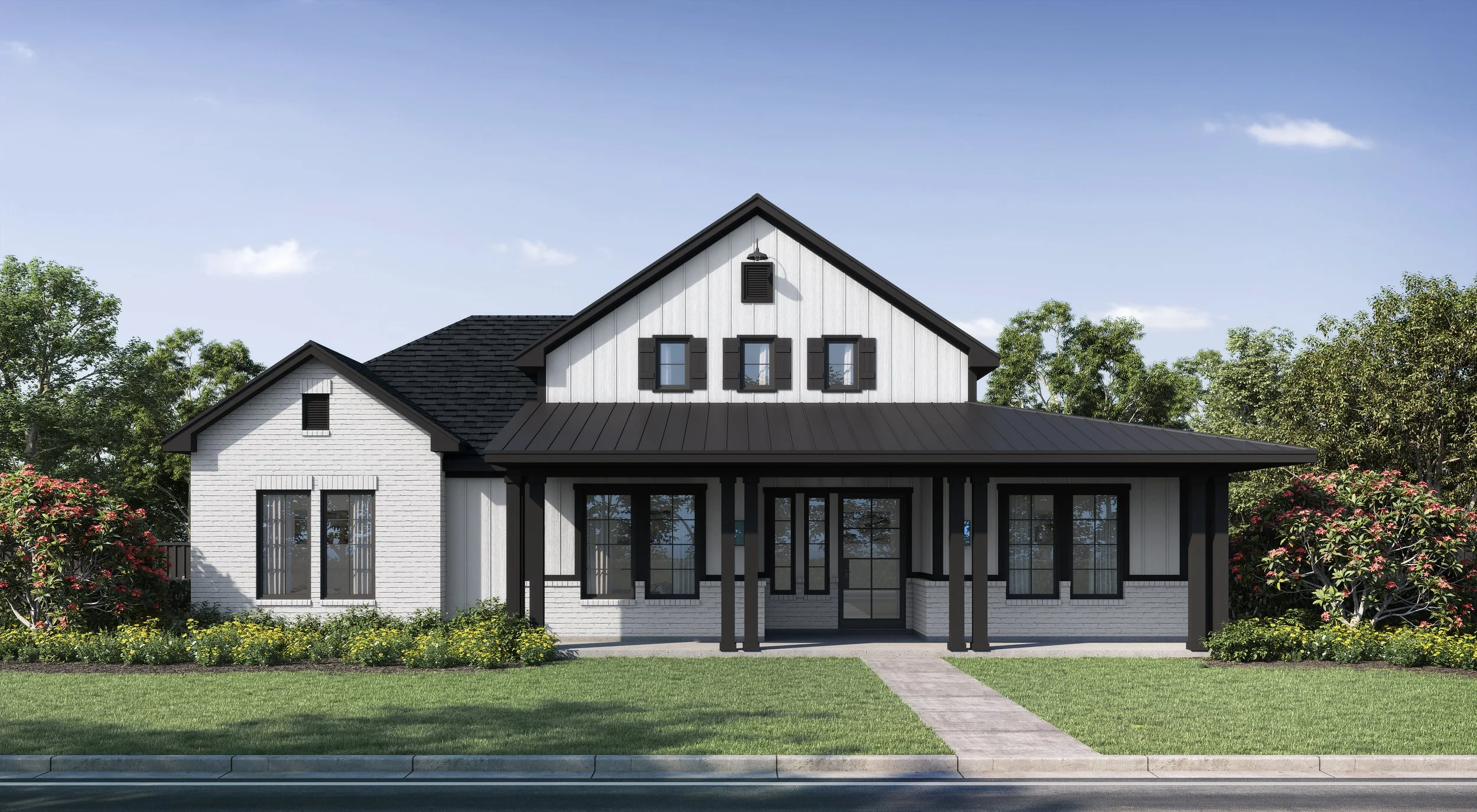
Driskell Floor Plan
Austin Point Community
✔ 3,719 - 3,776 Sq Ft
✔ 2 Stories
✔ 4 Bedrooms
✔ 4.5 Baths
✔ 3 Car Garage Tandem
About Driskell
The Driskell features a beautifully crafted layout tailored for today’s lifestyle. At the heart of the home, the open-concept kitchen, casual dining space, and generous family room flow seamlessly together—accentuated by a vaulted ceiling and a stunning wall of windows that frame the view of the covered porch.
The inclusive outdoor area offers the option to add a summer kitchen or fireplace, making it the perfect setting for cozy family evenings or lively gatherings.
Designed with both comfort and functionality in mind, the home includes a spacious primary suite and three secondary bedrooms, each offering a private and restful retreat. A dedicated study and a versatile game room round out the standard plan, delivering a balanced mix of practicality and modern elegance.

Floor Plan Features
Wonderfully crafted vaulted ceiling and wall of windows in the family room
Expand the outdoor living area to include a cozy fireplace
Add a second level with gameroom and optional bedroom and media room
Explore This Floor Plan
Explore All Floor Plans
{sync=/austin-point-floor-plans}













