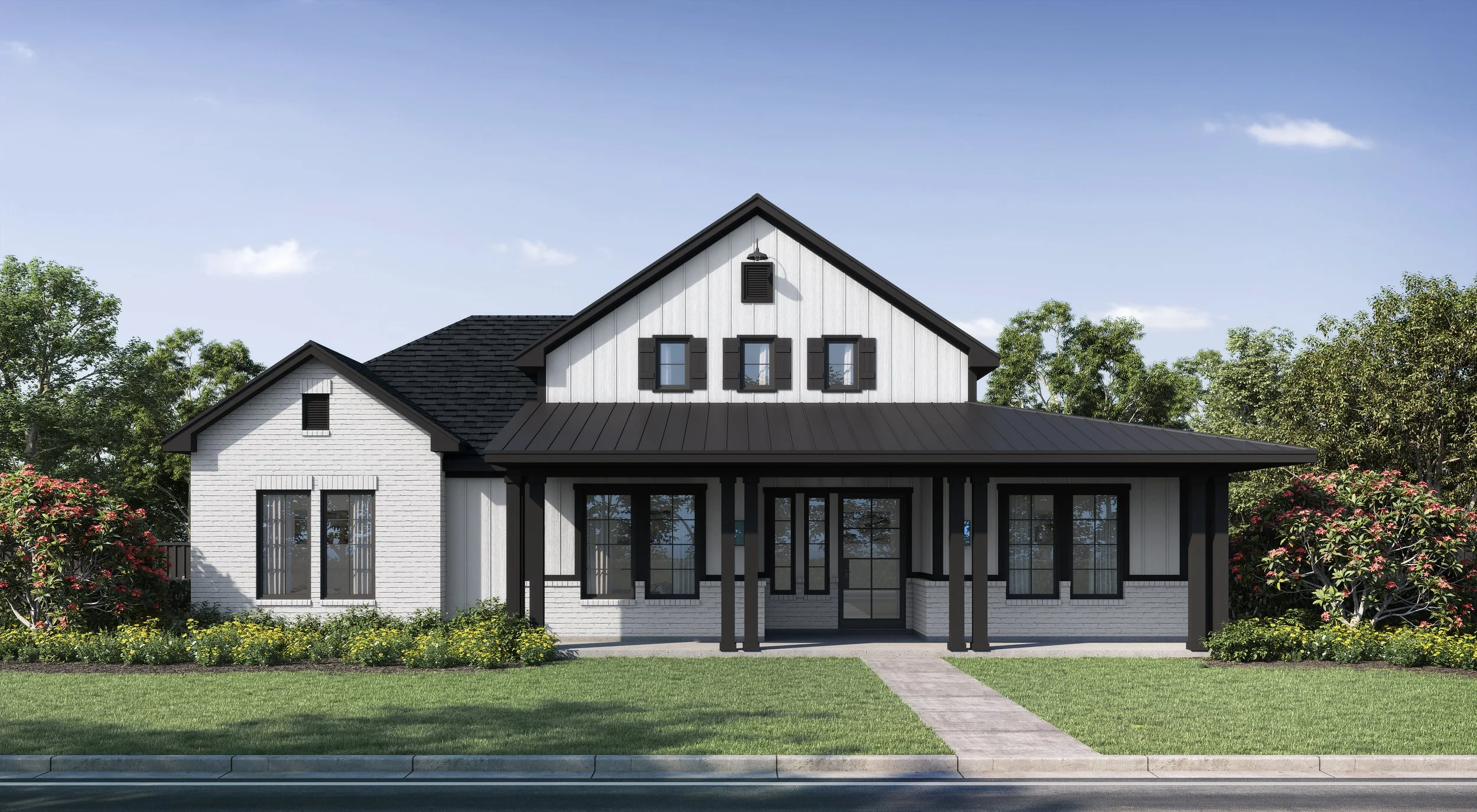
Ashton Floor Plan
Austin Point Community
✔ 3,609 - 3,717 Sq Ft
✔ 2 Stories
✔ 4 Bedrooms
✔ 4.5 Baths
✔ 3 Car Garage
Elevation 1
Elevation 2
Elevation 3
Elevation 4
About Ashton
The Ashton offers a thoughtfully designed layout perfect for modern living. The open-concept kitchen, casual dining area, and spacious family room create a bright and welcoming atmosphere, enhanced by a vaulted ceiling and a wall of windows that overlook the covered porch.
The expansive outdoor living space provides the perfect opportunity to add a summer kitchen—ideal for family dinners or entertaining guests.
The primary suite, along with three secondary bedrooms, offers peaceful retreats for the entire family. A dedicated home office and a game room complete the standard plan, blending comfort, functionality, and style.

Floor Plan Features
Wonderfully crafted vaulted ceiling and wall of windows in the family room
Expand the outdoor living area to include a cozy fireplace
Add a second level with gameroom and optional bedroom and media room
Explore This Floor Plan
Explore All Floor Plans
{sync=/austin-point-floor-plans}














