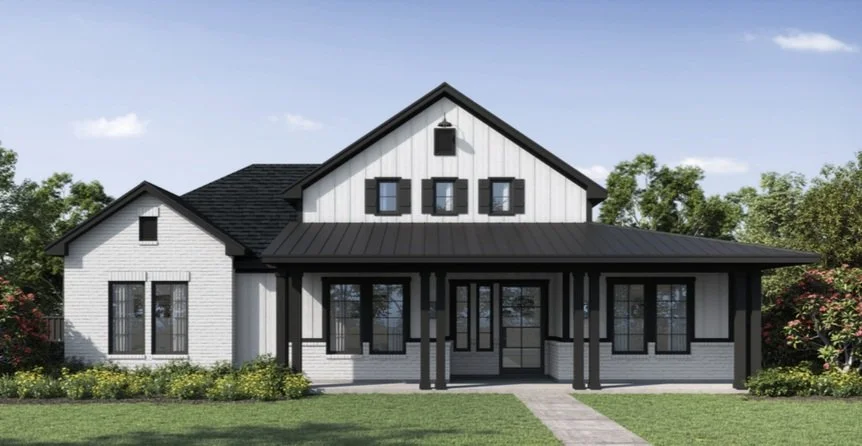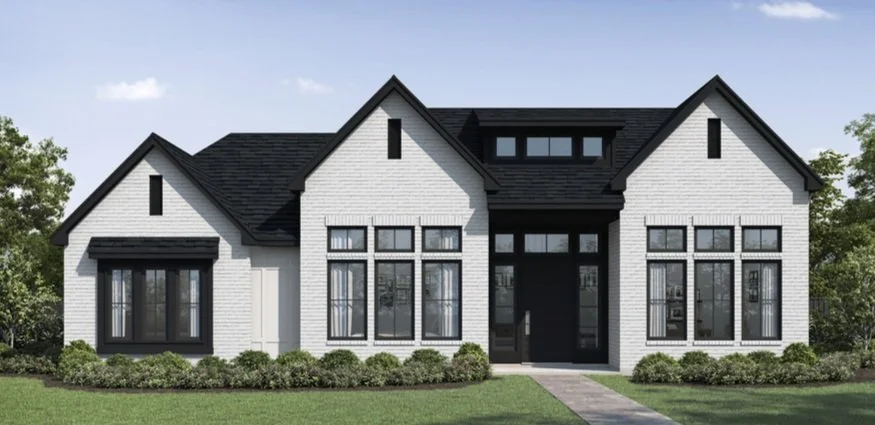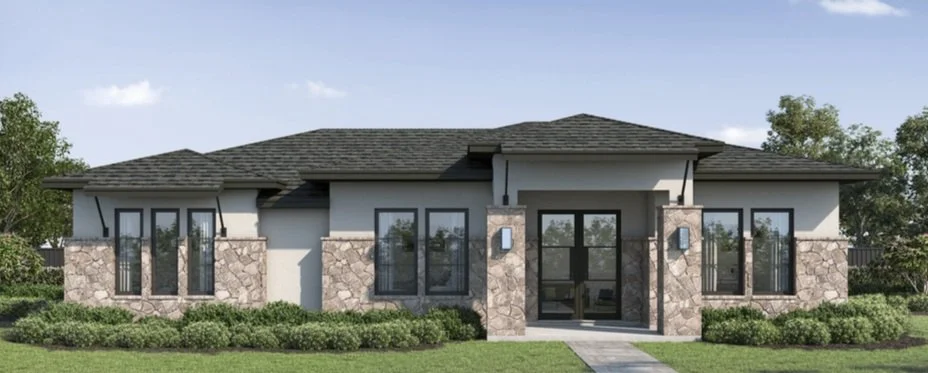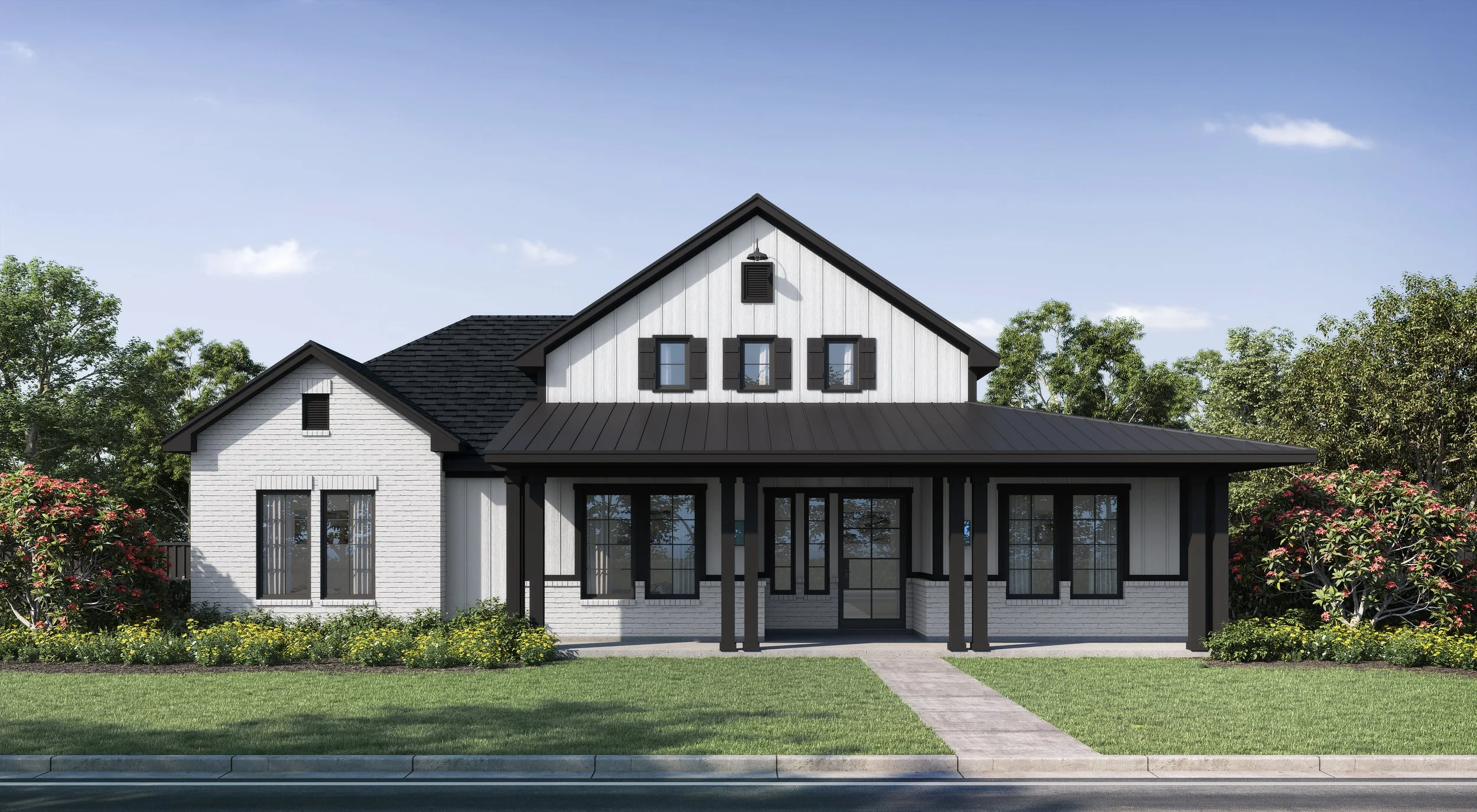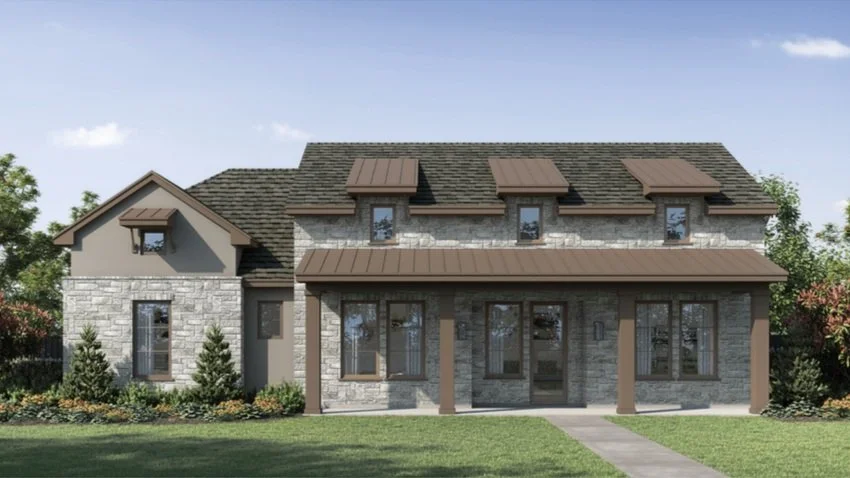
Bailey Floor Plan
Austin Point Community
✔ 3,276 - 3,295 Sq Ft
✔ 1 Story
✔ 4 Bedrooms
✔ 3.5 Baths
✔ 3 Car Garage
Elevation 1
Elevation 2a
Elevation 2b
Elevation 3
Elevation 4
About Bailey
The Bailey is our premier one-story plan, thoughtfully crafted for contemporary living. Its spacious layout features a free-flowing kitchen, casual dining area, and family room—designed to create a bright, open environment with a stunning view of the patio you’ve always dreamed of.
Elevate your outdoor space with an optional summer kitchen, perfect for enjoying relaxed evenings with family and friends.
The primary suite, along with three secondary bedrooms, offers a comfortable and functional layout for everyday living. A welcoming parlor off the foyer and a beautiful study complete the design, adding the perfect finishing touches to this well-rounded home.
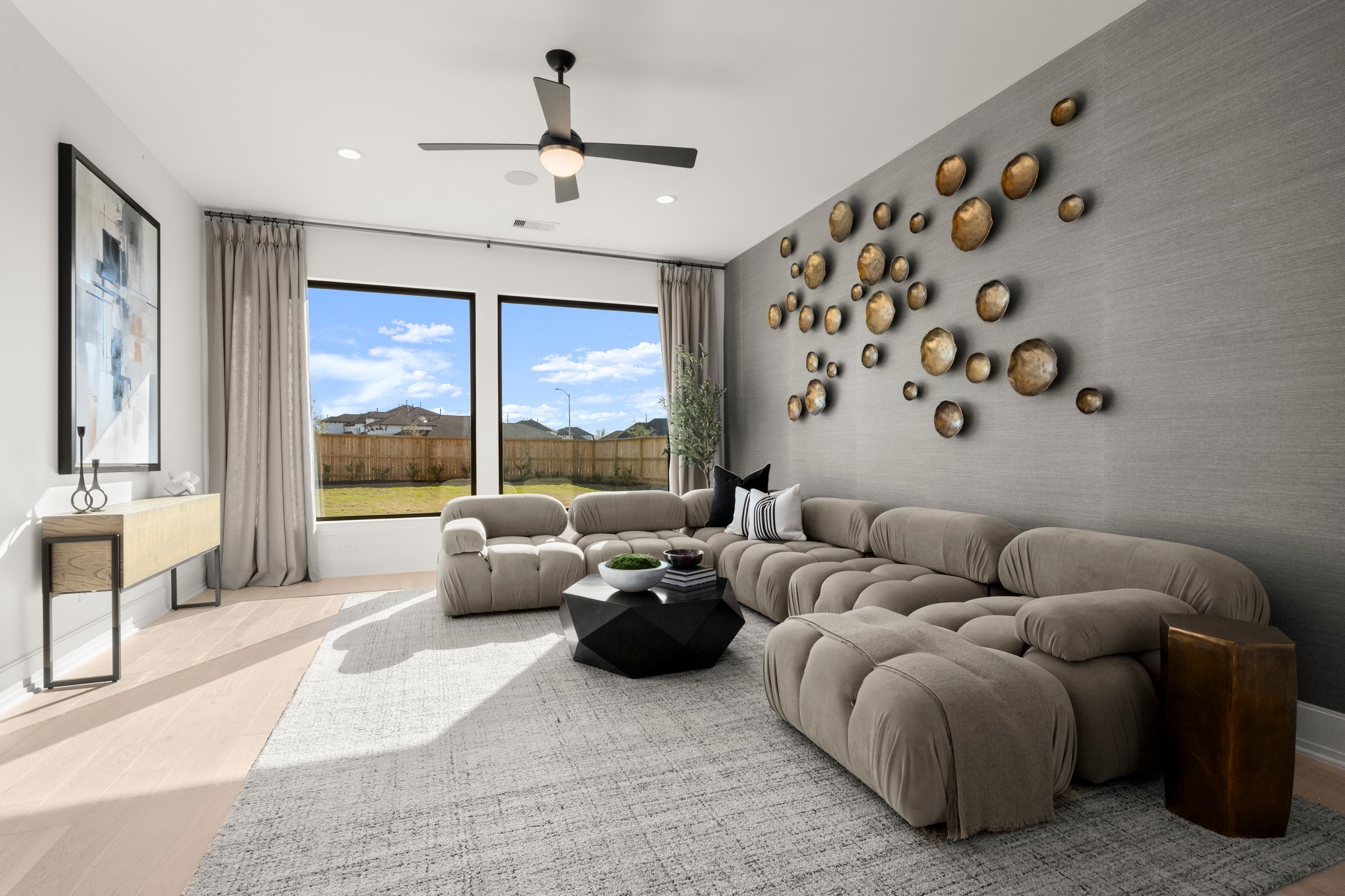
Floor Plan Features
Wonderfully crafted vaulted ceiling and wall of windows in the family room
Expand the outdoor living area to include a cozy fireplace
Add a second level with gameroom and optional bedroom and media room
Explore This Floor Plan
Explore All Floor Plans
{sync=/austin-point-floor-plans}


