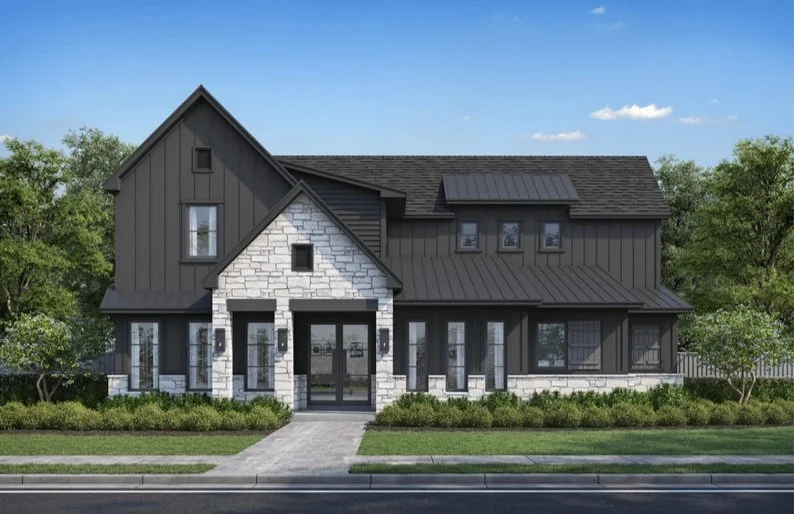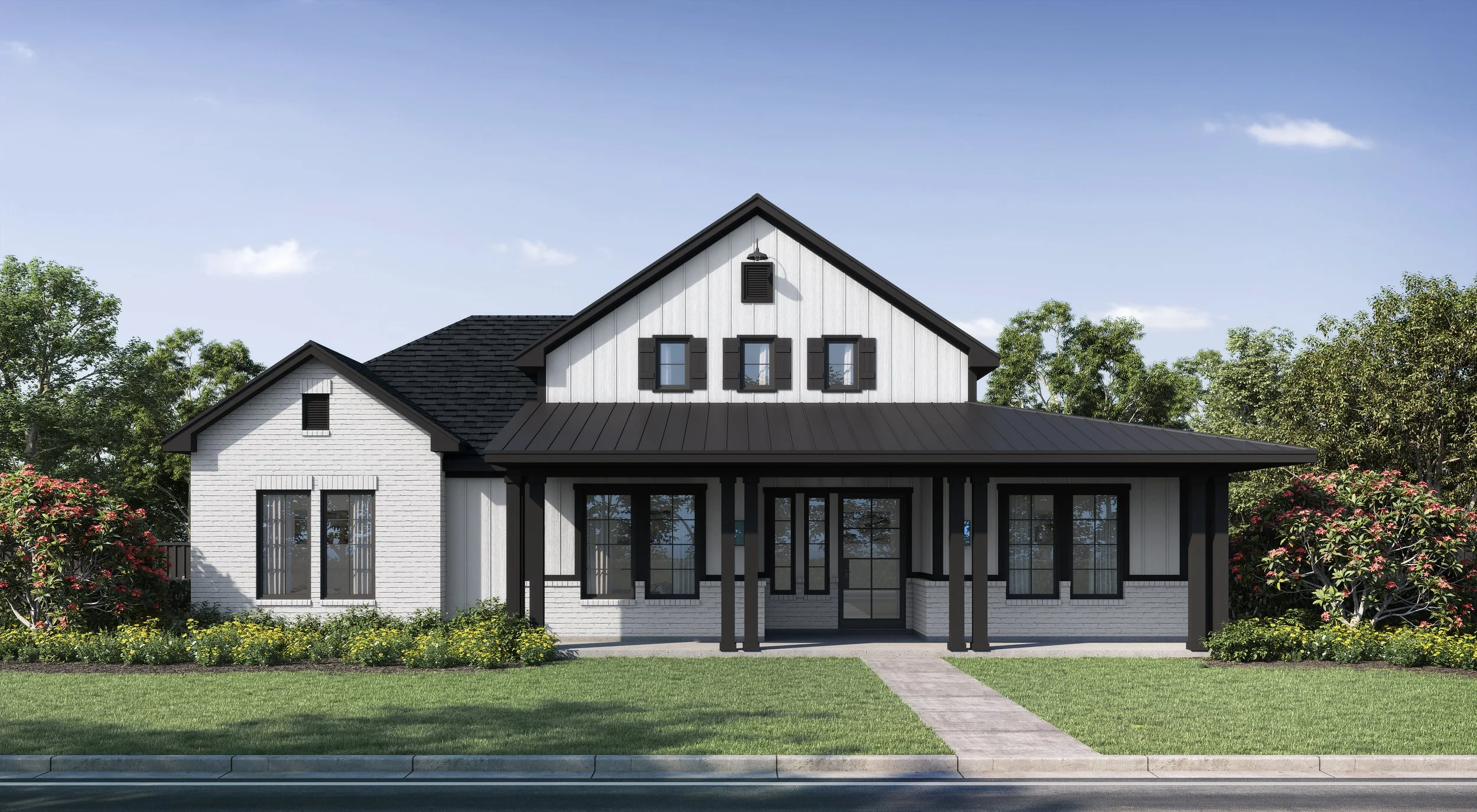
Bella Floor Plan
Austin Point Community
✔ 4,137 - 4,178 Sq Ft
✔ 2 Stories
✔ 5 Bedrooms
✔ 4.5 Baths
✔ 3 Car Garage
Elevation 1
Elevation 2
Elevation 3
Elevation 4
About Bella
The Bella is a beautifully designed two-story plan created for state-of-the-art living. Just off the foyer, a dedicated study and game room set the stage before seamlessly flowing into the expansive open-concept family room and kitchen—perfect for those who appreciate unpartitioned, modern spaces.
Upstairs is thoughtfully tailored for large or growing families, featuring a fun and functional Kids' Cave along with an optional flex suite that includes its own kitchenette and sitting area—ideal for multigenerational living or long-term guests.
The luxurious primary suite, complemented by four spacious secondary bedrooms, ensures every family member has room to relax and recharge in style.

Floor Plan Features
Wonderfully crafted vaulted ceiling and wall of windows in the family room
Expand the outdoor living area to include a cozy fireplace
Add a second level with gameroom and optional bedroom and media room
Explore This Floor Plan
Explore All Floor Plans
{sync=/austin-point-floor-plans}














