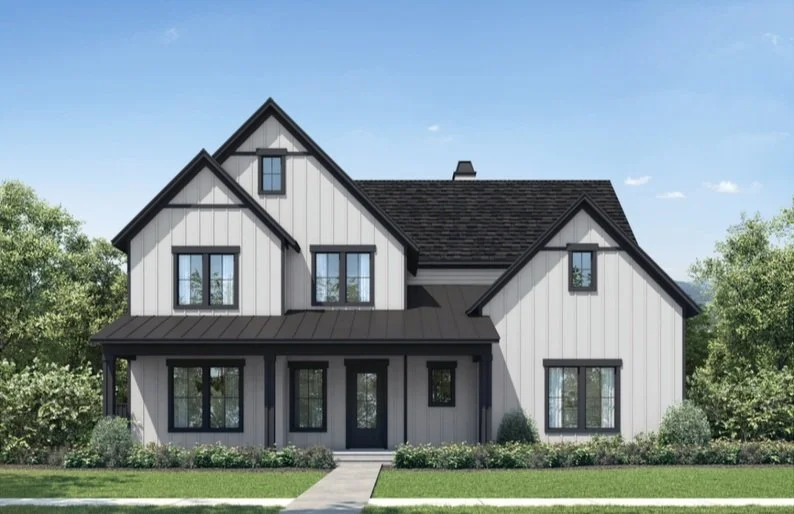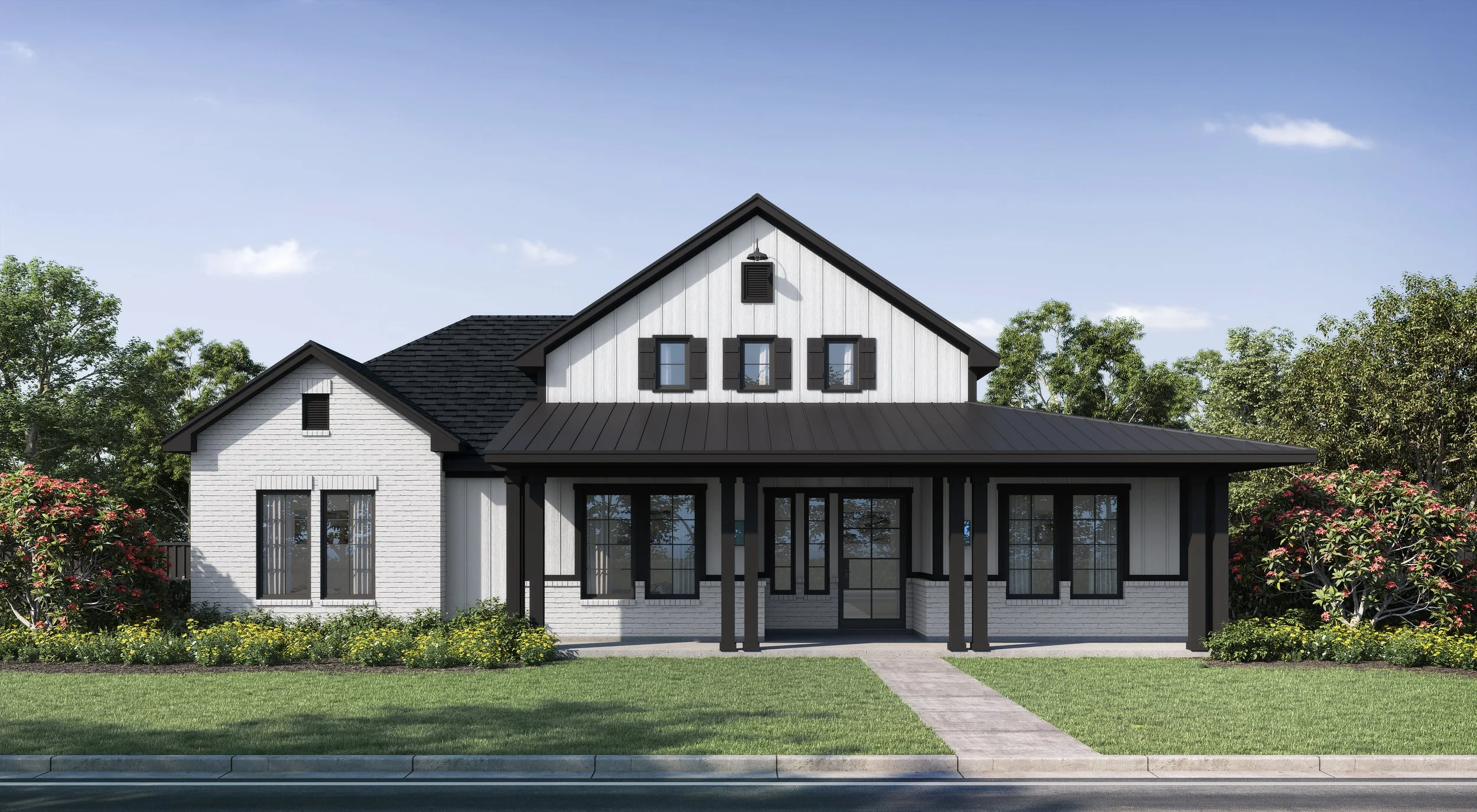
Roselyn Floor Plan
Austin Point Community
✔ 4,062 - 4,070 Sq Ft
✔ 2 Stories
✔ 4 Bedrooms
✔ 3.5 Baths
✔ 3 Car Garage Tandem
About Roselyn
The Roselyn is a thoughtfully designed two-story home that blends modern luxury with everyday functionality. Upon entry, a private study and convenient powder bath create a welcoming introduction before opening up to a spacious, open-concept family room and kitchen—ideal for those who love bright, connected living spaces.
Upstairs, the layout continues to impress with a large, versatile loft area and a dedicated game room, offering endless possibilities for family fun, work, or relaxation.
The elegant primary suite, along with three generously sized secondary bedrooms, provides plenty of space for every family member to unwind in comfort and style.

Floor Plan Features
Wonderfully crafted vaulted ceiling and wall of windows in the family room
Expand the outdoor living area to include a cozy fireplace
Add a second level with gameroom and optional bedroom and media room
Explore This Floor Plan
Explore All Floor Plans
{sync=/austin-point-floor-plans}













