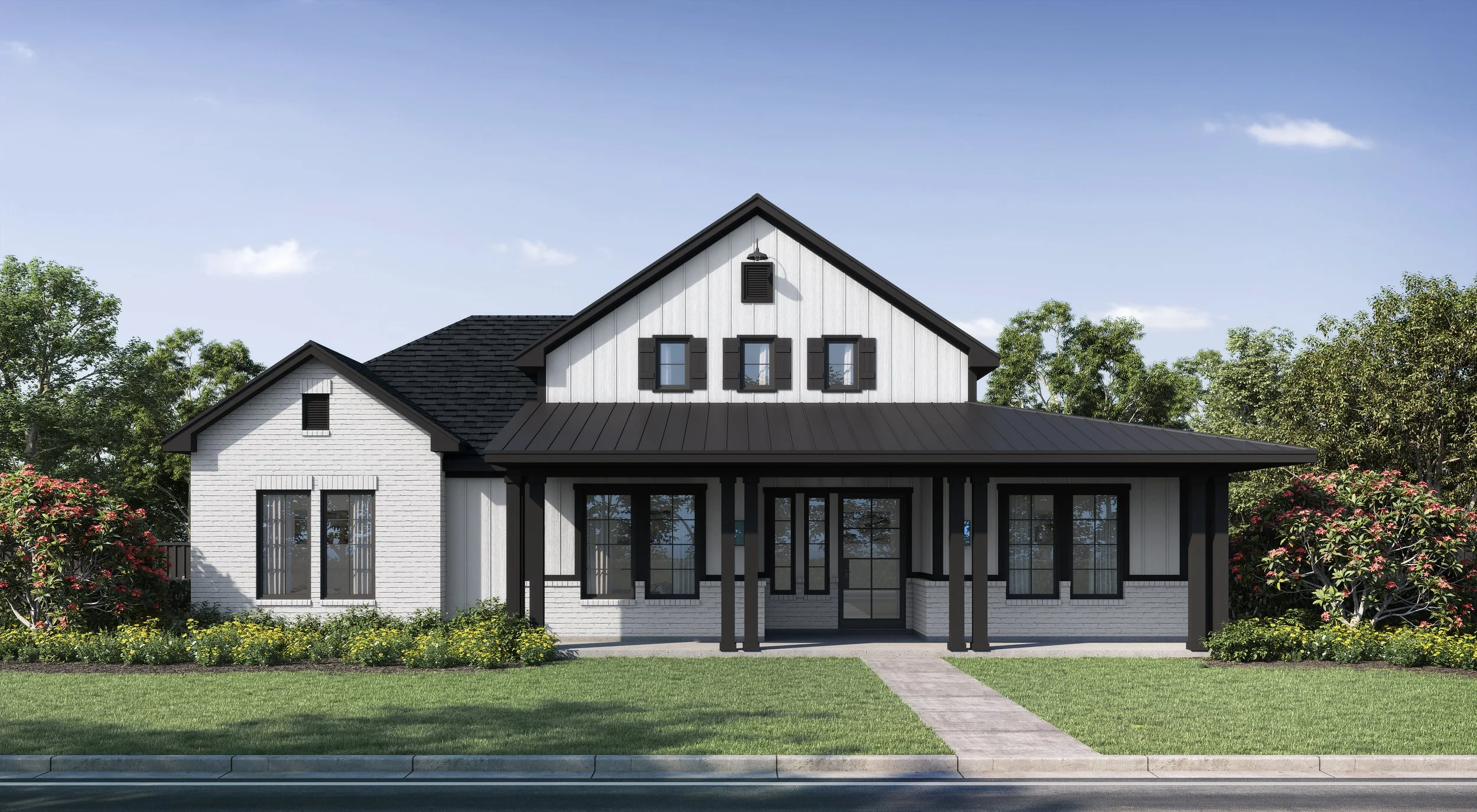
Sofia Floor Plan
Austin Point Community
✔ 4,527 - 4,539 Sq Ft
✔ 2 Stories
✔ 4 Bedrooms
✔ 4.5 Baths
✔ 3 Car Garage Tandem
Elevation 1
Elevation 2
Elevation 3
Elevation 4
About Sofia
The Sofia showcases a thoughtfully crafted layout that exudes luxury at every turn. Upon entry, you’re welcomed by a private study and a formal dining room, complete with a butler’s pantry and built-in bar—setting the stage for effortless entertaining.
The heart of the home features a spacious, free-flowing family room and kitchen with a cozy breakfast nook, all beautifully framed by a stunning wall of windows that overlook the expansive covered patio. The outdoor living area offers the perfect opportunity to add a summer kitchen—making it an ideal space for gatherings with family and friends.
Upstairs, a grand staircase leads to an impressive open landing and a massive game room, providing ample space for recreation and relaxation.
Designed with luxury and comfort in mind, this plan includes a generous primary suite and three well-appointed secondary bedrooms, bringing your dream home to life.

Floor Plan Features
Wonderfully crafted vaulted ceiling and wall of windows in the family room
Expand the outdoor living area to include a cozy fireplace
Add a second level with gameroom and optional bedroom and media room
Explore This Floor Plan
Explore All Floor Plans
{sync=/austin-point-floor-plans}














